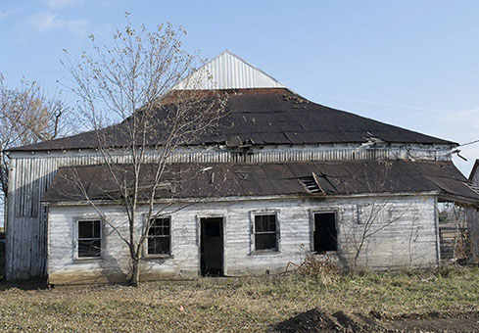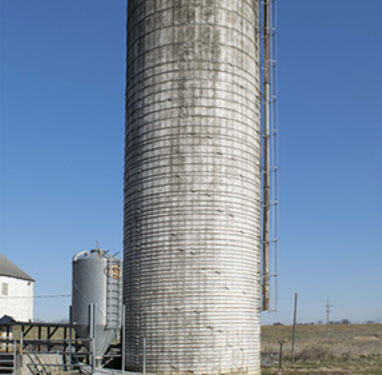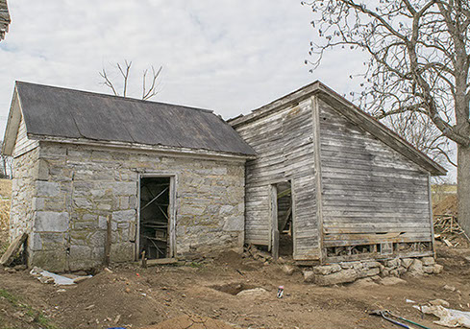















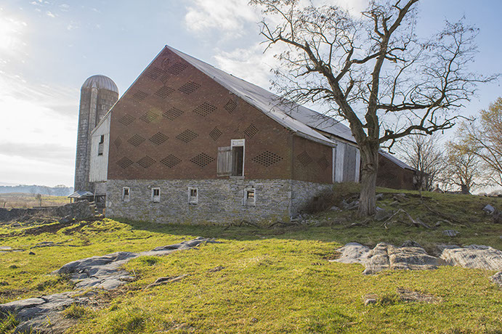
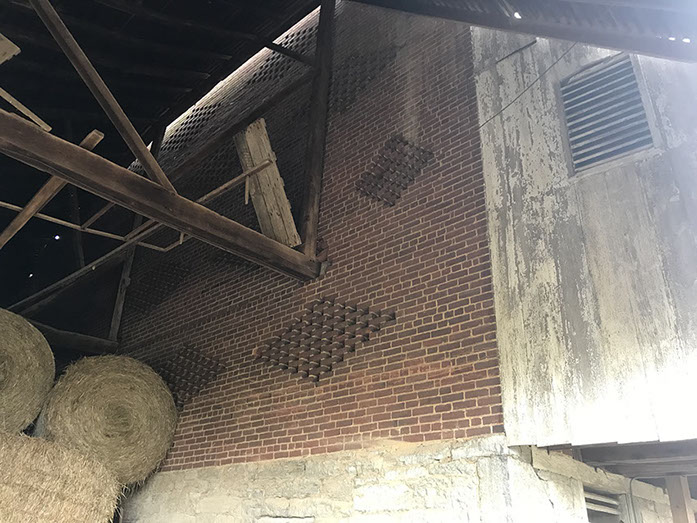
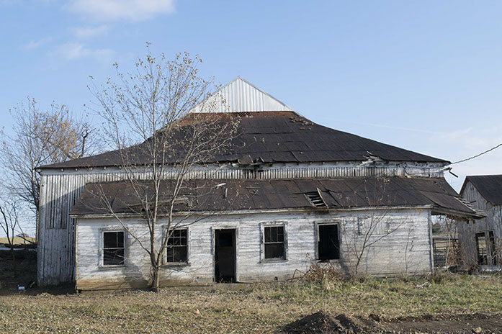
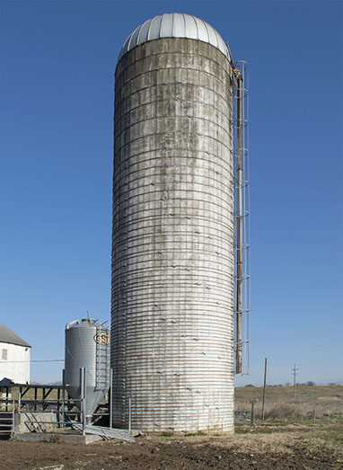
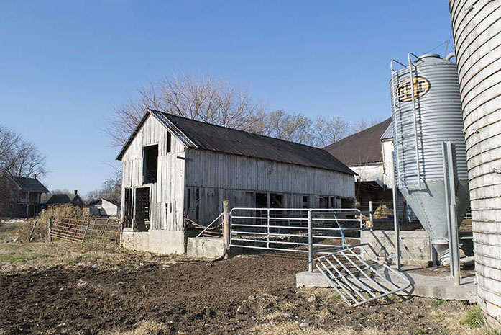
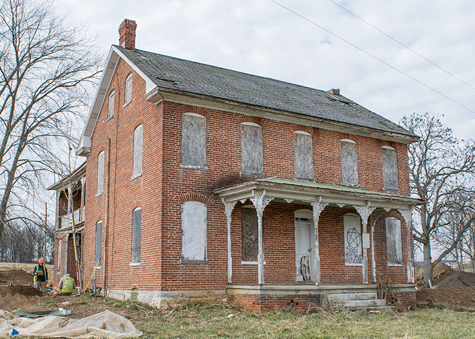
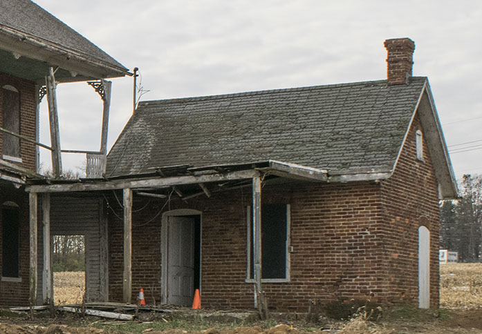
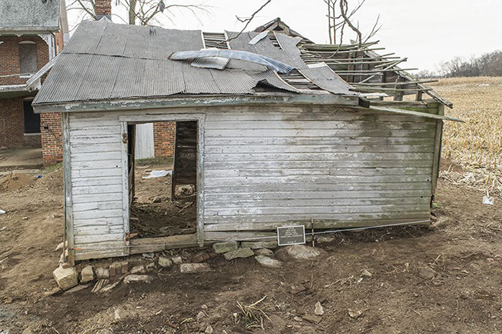
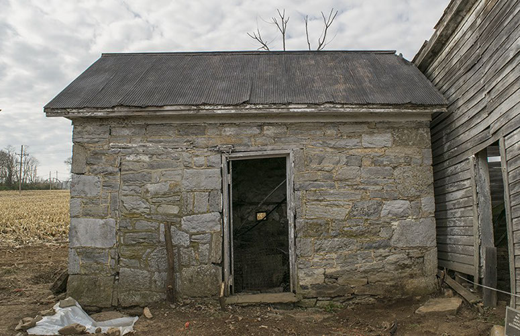
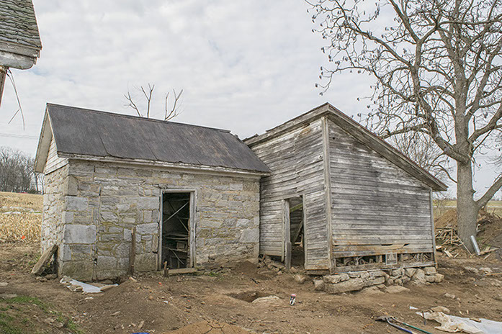
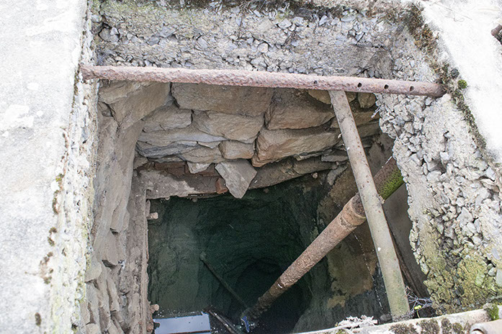
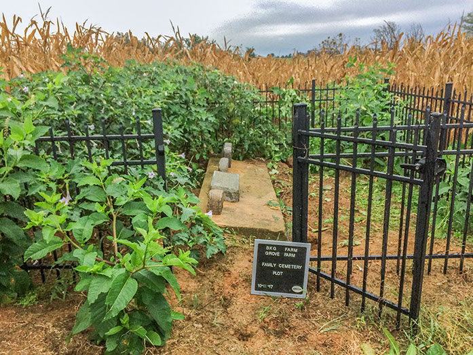

















































































































































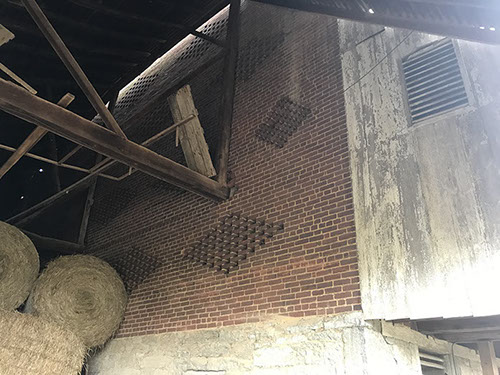
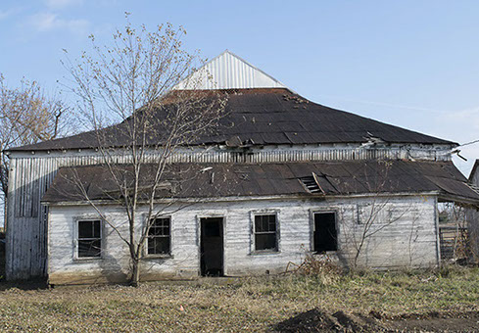
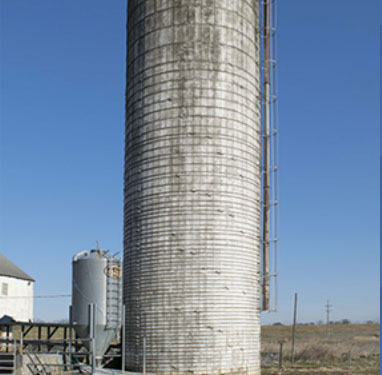

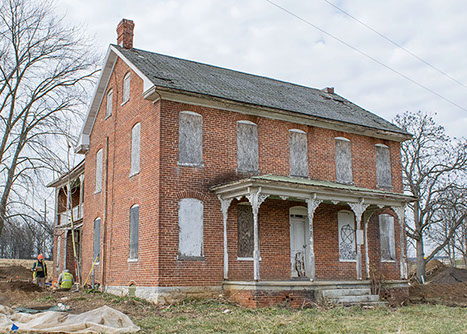



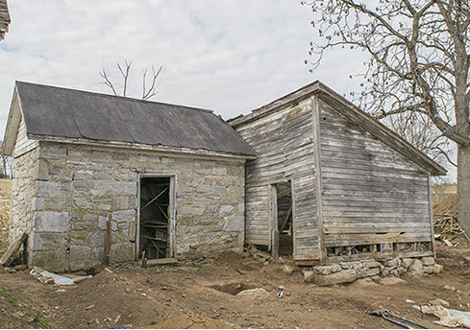

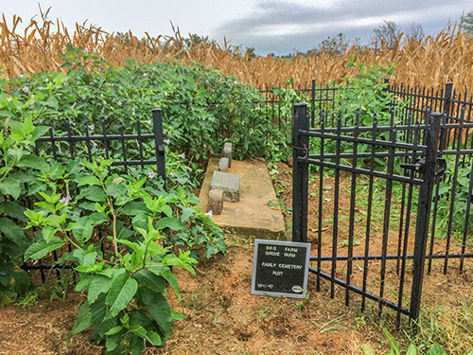










































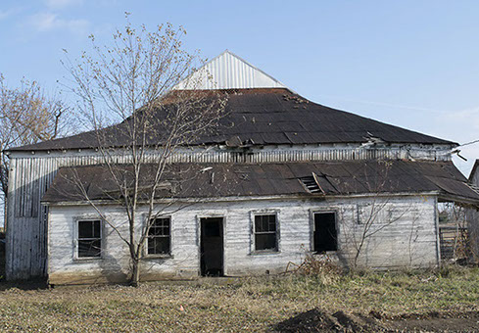
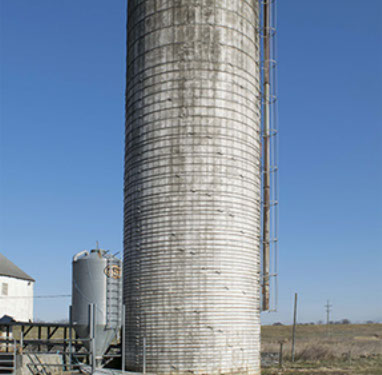





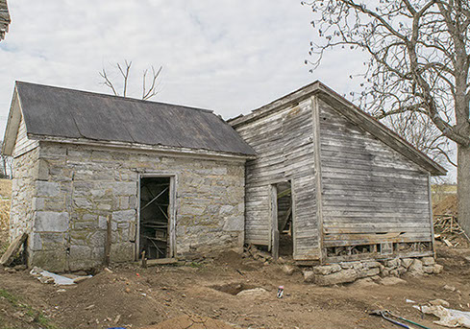
















The chickenhouse sat on a concrete foundation and was not the same dimension as the wagon shed, corn crib, and tool shed addition, suggesting it was added at a later date. It would appear that the initial incarnation of the barn dates to the Brumbaugh period, the wagon shed/corn crib/tool shed addition to the Kendle period, and the chickenhouse to the Grove occupation, as the Groves appear to have been the first occupants of the farm to use concrete in any meaningful fashion.
The silo was a large (approximately 4.88-m or 16-ft. diameter) cylindrical structure made of precast concrete held together with steel bands and had a metal dome at the top. It was situated to the east of the center of the original barn, just outside the paved barnyard. Likely dating to the Grove occupation, historic aerial photographs show that the silo was built after 1957, but before 1968, making it one of the most modern structures on the farmstead.
The hog pen was a timber-built structure situated to the east of the barn additions. This structure sat on a concrete foundation that began at grade on the west side but became elevated to the east. The structure was made of sawn lumber and was divided into general stalls and feeding troughs. There was a small second story that was accessible by ladder. The structure is visible on a 1938 aerial photograph, and given the use of concrete for the foundation, it is likely the hog pen was erected by Grove at some point after his purchase of the property in 1924.
The brick farmhouse was built by Samuel M. Kendle about 1895. It was a vernacular/Italianate-style T-shaped house, with a two-story, gable-end, main block, and a centered, two-story rear ell. The front of the house featured a small roofed concrete porch with concrete steps leading up to it. The porch was covered by a small roof supported by decorative wooden posts. The rear ell of the house had two-story porches on the north and south sides. The lower porches had concrete decking installed in 1934, according to a stamp in the concrete, which dates the concrete surface to the Luther Grove occupation
To the north of the farmhouse’s ell was a two-story brick structure identified as a wash house/summer kitchen. The outward similarity of the structure to the brick farmhouse suggested they were contemporaneous, apparently a result of Samuel Kendle’s 1895 property renovation. This structure was connected to the north porch of the ell by a concrete pad and porch roof. Embedded in the concrete pad in front of the wash house/summer kitchen was a cistern. The wash house/summer kitchen had a door and window on its eastern wall, a single window on the south and west walls, and a door in the north wall that led out into the yard opposite the stone smokehouse and chickenhouse. The interior floor of this structure was a slab of poured concrete. In the southeast corner of the structure was a corner staircase leading up to a small wooden-floored room with a single window in the southern gable.
A free-standing chickenhouse was located near the farmhouse, to the north of the wash house/summer kitchen and smokehouse. The structure, which was 6.25 x 4.42 m (20.5 x 14.5 ft.), was timber-built and clad in clapboard with a corrugated sheet metal roof. The structure was perched upon a low stone wall in the east and on bedrock in the west, with its timber sills resting on loosely placed dry-laid stone foundations on the north and south. The foundation stones, where present, were not mortared and were set directly on bedrock. Examination of the structure determined that it was likely erected during the Kendle occupation
The stone smokehouse was situated in the north yard of the house just to the north of the brick wash house/summer kitchen. This 3.81 x 5.33-m (12.5 x 17.5-ft.) structure was made entirely of mortared stone with walls approximately 0.46 m (1.5 ft.) thick. The stone walls were well-built and square, with large stone quoins in each corner, filled in with smaller dress stones that formed the bulk of the walls. While used as a smokehouse in its later life it appears to have had an earlier function and once had a wider doorway with a likely covered overhang.
The stone smokehouse and the chickenhouse in the north yard.
The well itself appeared to have been hacked into the natural limestone bedrock, perhaps expanding upon a natural spring. The upper portion of the well shaft was made of dry-laid fieldstone arranged in a rough circle. Some of this structure had been reinforced on the interior by the addition of a concrete and iron ledge approximately 2.44 m (8 ft.) below ground. Subsequent archaeological investigation of this feature revealed that it was much older than its cap would indicate. Cobbled path features and the modern concrete pathway provided evidence that the well was part of the landscape during different phases of occupation. The elevations of these pathways indicated changes in the grade of the yard, which was matched by additions to the well stack. This well in one incarnation or another appears to have been in use since the early Brumbaugh period.
The Brumbaugh family cemetery was located on a gentle hilltop in a field approximately 117.35 m (385 ft.) to the west of the farmstead. At the time of the investigation, the cemetery was delineated by a black-painted aluminum enclosure about 5.49 m (18 ft.) square, inside of which were three grave makers bound together in a large slab of concrete. A disused gravel drive led to the cemetery enclosure from the main driveway into the property. While only three graves were marked, a cursory examination of the surrounding vicinity with GPR suggested that a number of anomalies, possible grave cuts, may exist to the south of the enclosure. As this area was not impacted by the current demolition effort, however, a formal delineation of the graveyard area was not undertaken.


















