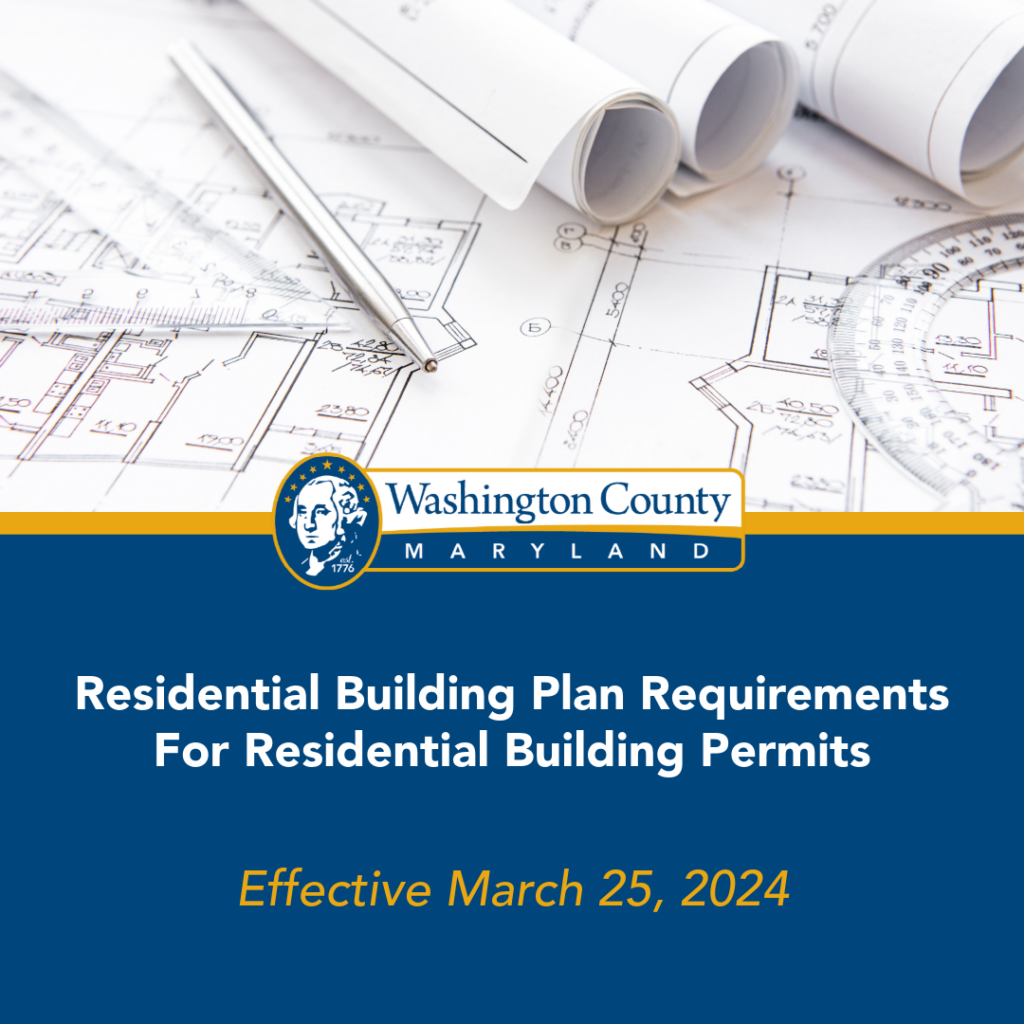HAGERSTOWN, MD (March 12, 2024) – The Washington County Division of Permits and Inspections announces new minimum requirements for all residential plans, effective March 25, 2024. These requirements are crucial to maintaining the safety and quality of residential construction projects throughout Washington County.
Key Changes and Requirements:
Effective March 25, 2024, the following minimum requirements will apply to all residential building permit submissions:
- All plans (hand-drawn or otherwise) must be drawn to scale.
- Submission must include:
- Footing and foundation plan
- Floor plan for each level with labeled rooms and proposed use
- Cross section (1/4 Scale)
- Wall section (3/4 Scale)
- Elevations (Front, Rear, and Sides)
- Square footage totals for finished and unfinished area
- Dimensions must be measured from the exterior edge of the proposed structure’s footprint.
- Conditions outlined in the policy will be added to and made part of the approved permit.
- Modular Dwellings: State of Maryland approval must be obtained before permit issuance.
- Sprinkler Requirements:
- Mandatory for all new residential dwellings.
- Mandatory for mobile homes manufactured after July 1, 2015.
- Mandatory for additions if the existing house is already equipped with sprinklers.
- Replacement Dwellings: Engineer’s certification required for cases where the foundation is existing or partial walls remain.
- Townhomes: Submissions for more than three units must be signed and sealed by a licensed professional.
Policy Document Link: Click here to view the complete policy document.
The Division of Permits and Inspections emphasizes the importance of adhering to these minimum requirements to ensure compliance and promote safety in residential construction projects.
For further information or clarification regarding the new residential plan requirements, please refer to the policy document linked above. Additionally, our team is available to address any inquiries at 240-313-2460.
###




